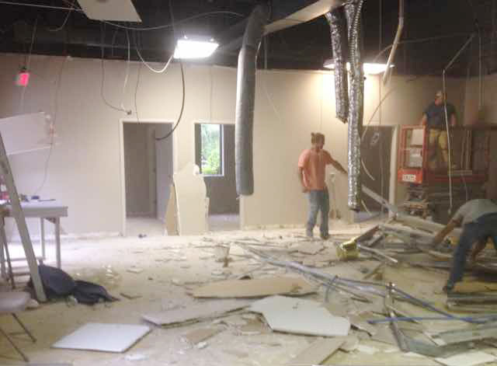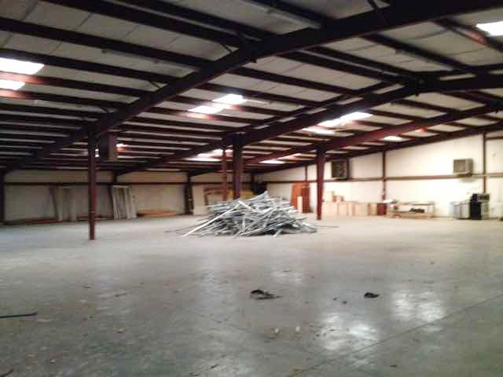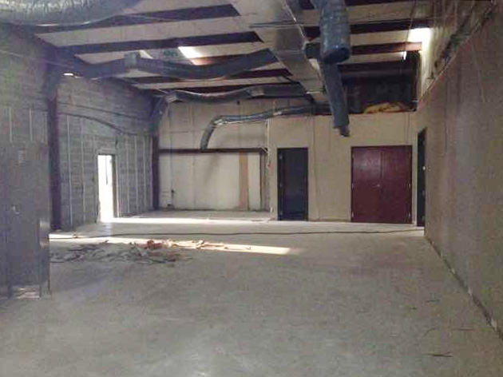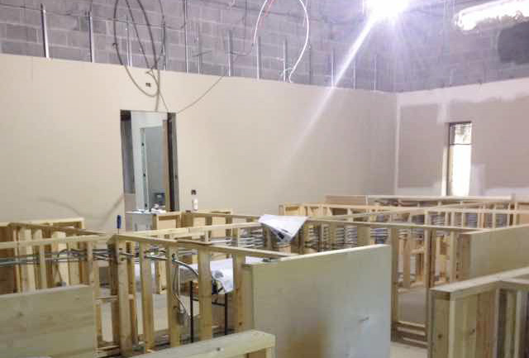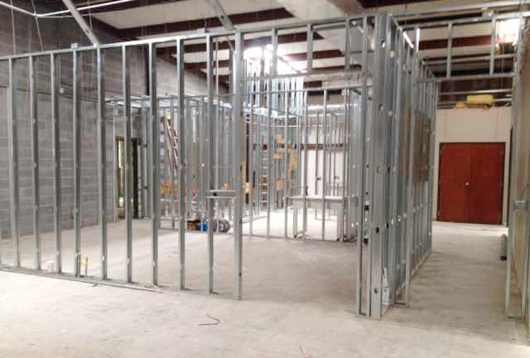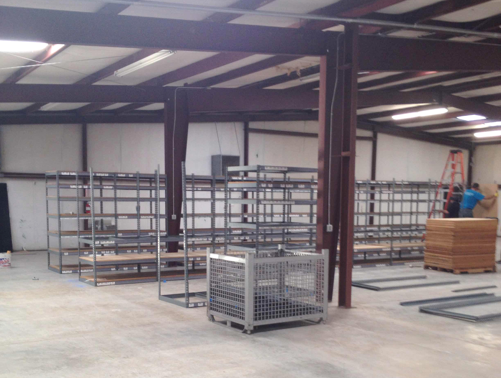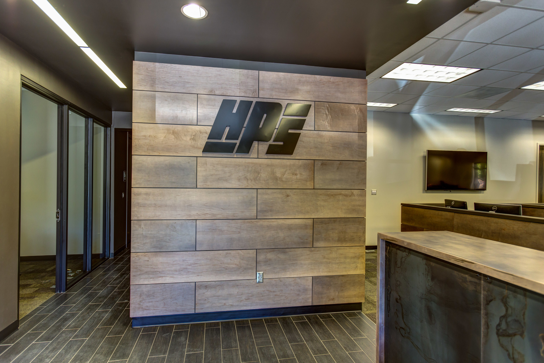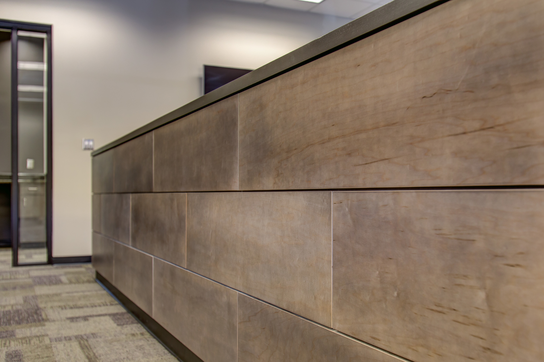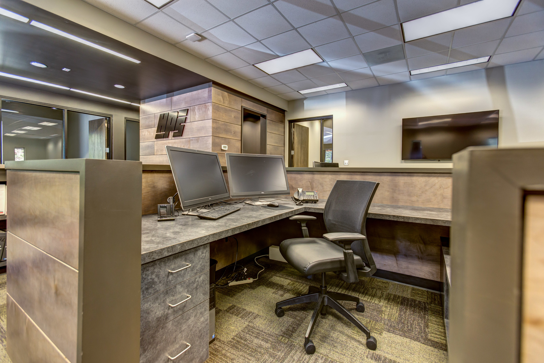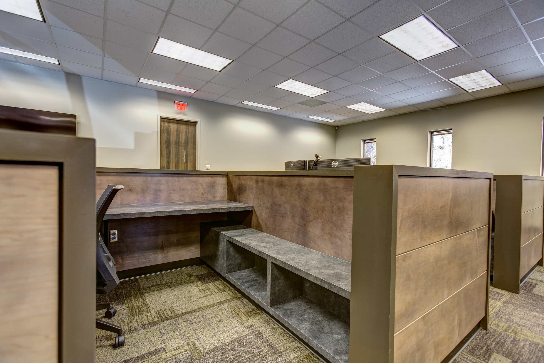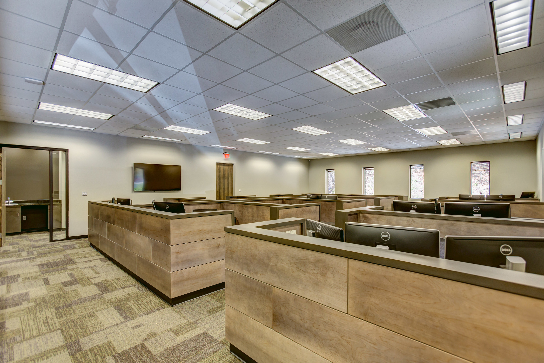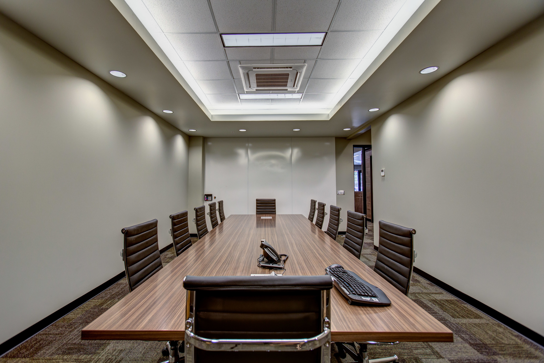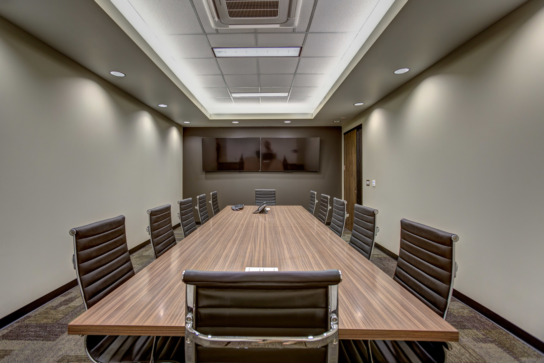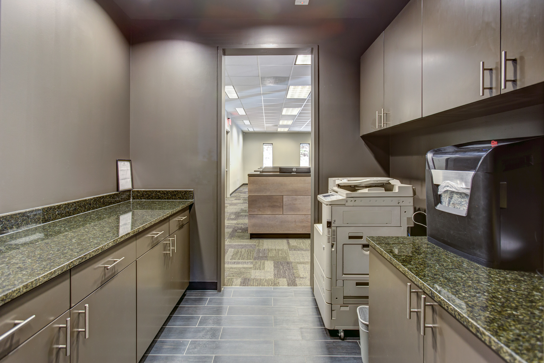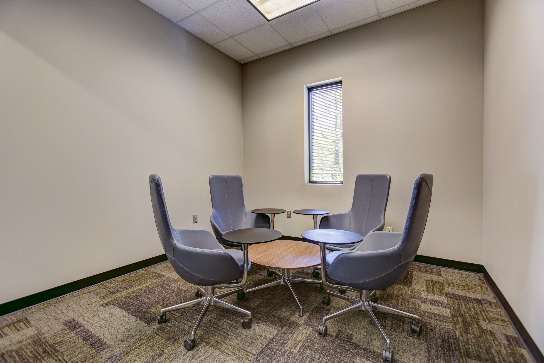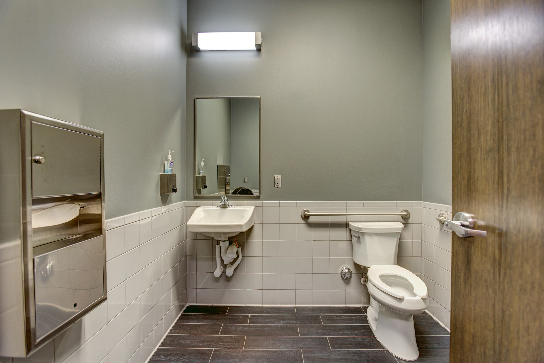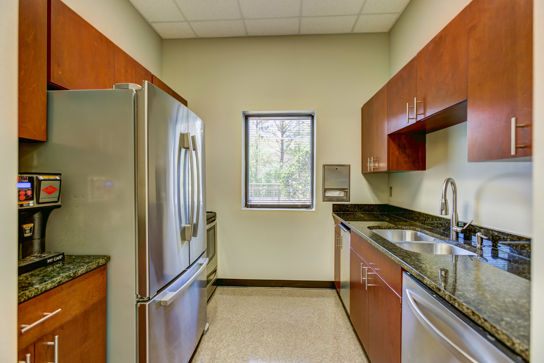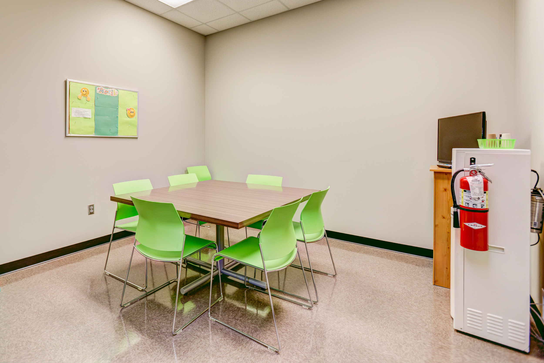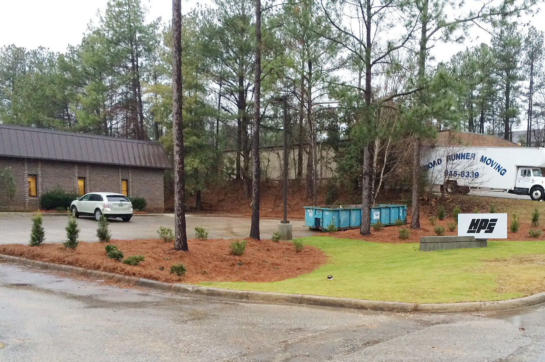When our friends at ArchitectureWorks approached us about a local office renovation, we were happy to assist. Their client, Hydra-Power Systems out of Portland, was looking to renovate an existing space in Pelham to relocate their southeast operations. Hydra-Power has been a fluid power distributor and manufacturer since 1970, specializing in pneumatic and hydraulic components. They were needing room to grow with their ever expanding team and a place to call home. With salespeople, customer support, manufacturing, and distribution operations all happening under one roof, it was a unique mix of aesthetics and functionality.
The existing space was a hodgepodge of office and warehouse space pieced together over years of additions and renovations. We demolished most of the interior while still salvaging cabinetry, plumbing, lighting, and some wall construction to reduce costs.
The front of house area includes executive offices and an open office area joined together by a unique entryway. This area is filled with “floating” dyed maple paneling and steel panels for an industrial feel.
The back office area contains a conference room with custom lighting controls, audio/visual enhancements, and dry erase wallcovering along with a kitchen, baths, and work areas.
The existing warehouse area was retrofitted with an open shop area for Hydra-Power’s custom power unit and manifold manufacturing.
A new modular retaining wall replaced a failing timber wall and perimeter drainage was installed to eliminate previous flooding issues. Landscaping and a new HPS monument sign gave life to the exterior.
It was a pleasure working alongside ArchitectureWorks again and we are thankful to Hydra-Power for allowing us to serve their needs.

